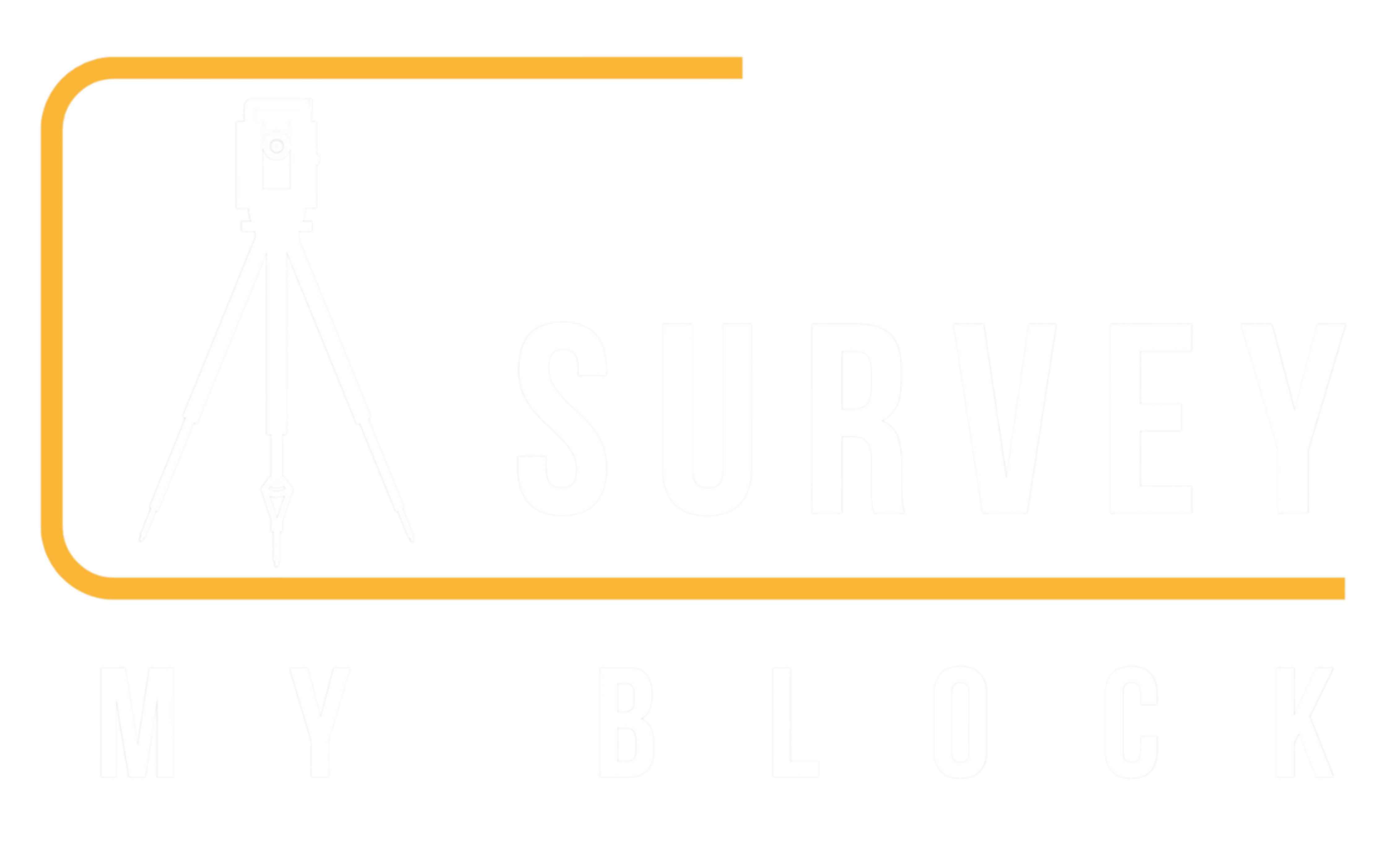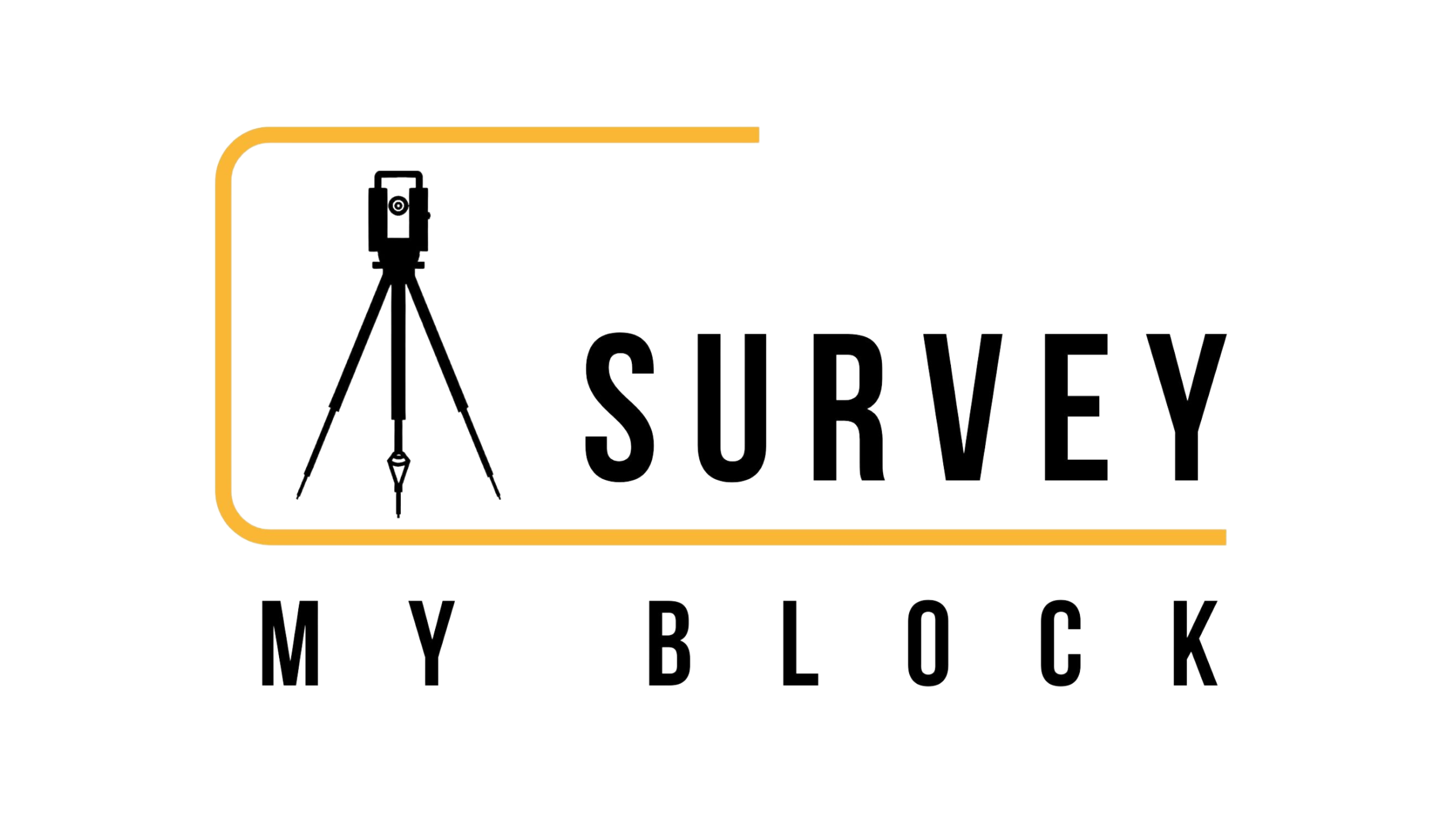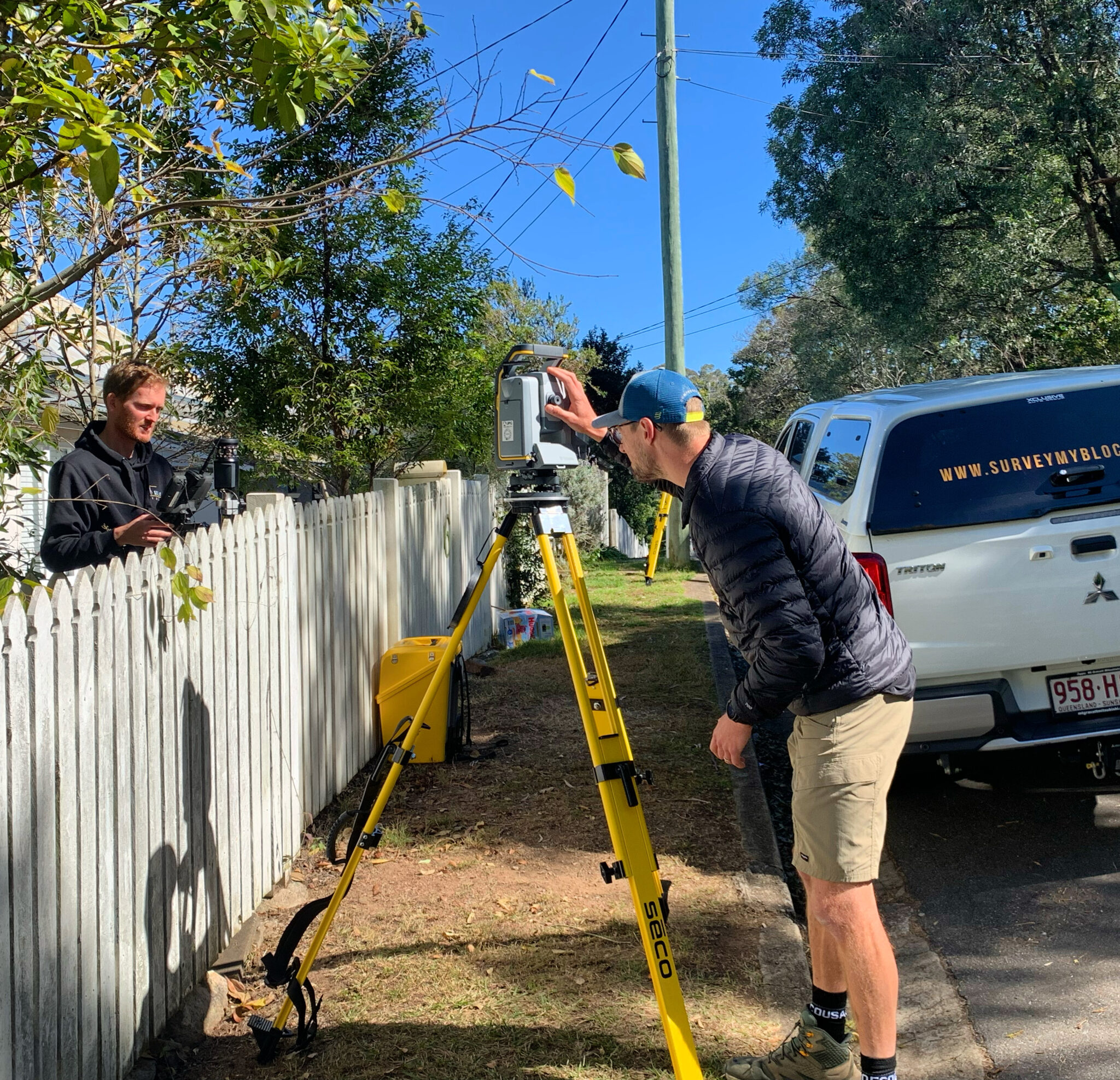CALL US

Brisbane & the Gold Coast

Certification Surveys

Services
Do you require a professional survey for a renovation, extension, house raise, new build, fence line or retaining wall? We provide:
- Indentification / boundary surveys
- Detail & contour surveys
- Certification surveys
We can tailor our survey and scope of works to meet your own, your builders, your certifiers or your architects / designers requirements.
Builder Surveys
Brisbane and Gold Coast based builders, we understand the time-sensitive nature of your construction projects. This is why we provide:
- Setout, Form 12 and Ascon surveys.
- Boundary / Identification surveys
- Height and position check surveys
Our registered team will deliver accurate surveying services for all boundary work, position checks and Form 12 certification surveys, so you can focus on your project.
Brisbane and the Gold Coasts' Trusted Surveying & Town Planning Team
Survey My Block is registered as a Consulting Cadastral Surveyor Organisation with the Surveyors Board of Queensland.
If you require an identification boundary survey, detail survey, construction survey or a professional land surveying service in Brisbane, the Gold Coast or throughout South East Queensland, then look no further than SMB, our team is ready to assist you.
We leverage cutting-edge technology and equipment to guarantee the utmost accuracy and precision in all our surveys. Moreover, we consistently stay abreast of the latest industry standards and regulations, ensuring that your project is executed in full compliance with all relevant requirements.
Trust Survey My Block to deliver professional and reliable survey results tailored to your needs.
Our surveyors and Planners are based in Brisbane and the Gold Coast
Popular Boundary, Construction and Detail Surveys
Boundary / Identification Surveys
A boundary or identification surved accurately marks boundary corners, ensuring they are in their true legal positions. These surveys are often requested for pegging boundaries, fence lines, retaining walls and boundary disputes etc. We measure nearby structures and report any issues.
Legally, a survey plan must be prepared as a record and are common for new home constructions and extensions, fence lines, retaining walls or any project where boundary clarity is required or there maybe a neighbour dispute.
Site Setout / Form 12
A building or site setout survey process is a crucial step in the construction process where we accurately mark the position and layout of your proposed building, structure, or infrastructure on the ground. The setout is based on the approved design or architectural and engineering plans and ensures that the construction is carried out in the correct location, orientation, and elevation.
Our Form 12 is provided once our consulting cadastral surveyor has certified that a building has been constructed according to approved plans.
Contour / Detail Survey
Our most popular residential survey with homeowners is based on the Australian Height Datum and includes spot levels, contours, and vital information on your property, often required by designers or architects in the pre-design stage.
We locate your house, nearby buildings, major trees, retaining walls, and visible services, while also providing a handy benchmark on-site. This also includes accurate boundary overlays and BCC Contours from 2002.
These surveys are everything that a design team needs in order to finalise house plans.
Why Do You Need Registered and Fully Endorsed Surveyors for Your Project?
There are numerous scenarios in which you may require the expertise of a fully endorsed boundary surveyor or a professional land surveying consultancy for your projects in the Brisbane and the Gold Coast regions.
At Survey My Block, our cadastral endorsed and full qualified surveyors have the requisite training to deliver comprehensive and accurate results for each project. This ensures that any renovation or construction work on your property proceeds seamlessly and without any obstacles.
Don’t hesitate to reach out to us today to discover more about our services and how we can support you with your next professional survey. (If you require a registered surveyor on the Sunshine Coast, we recommend reaching out to Edwards Surveying).




